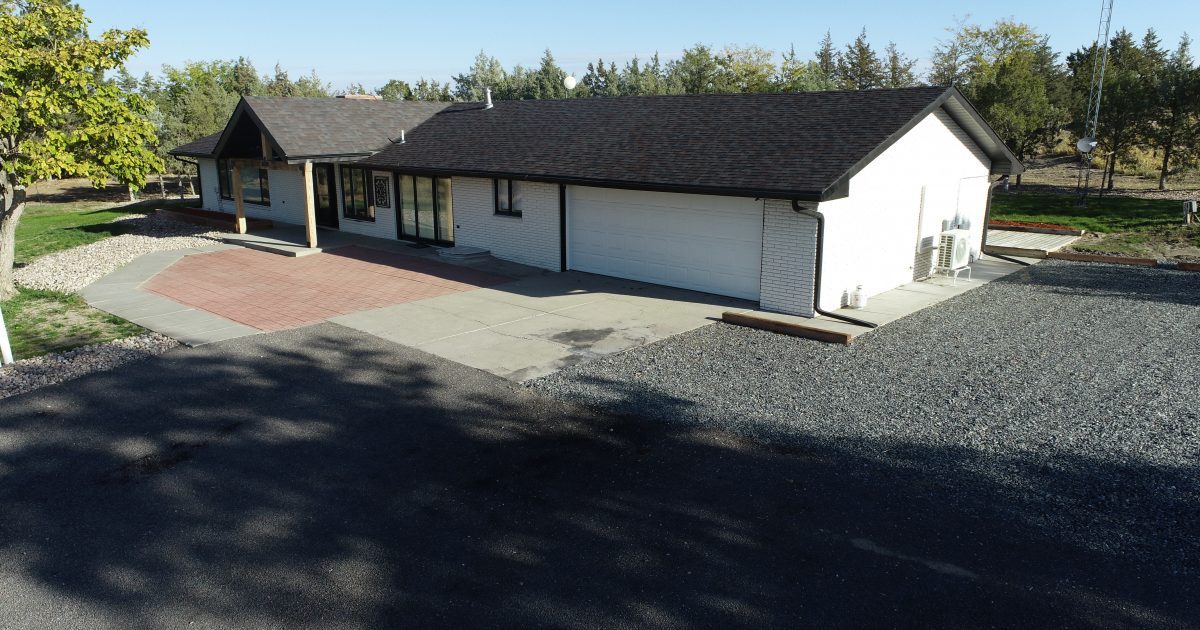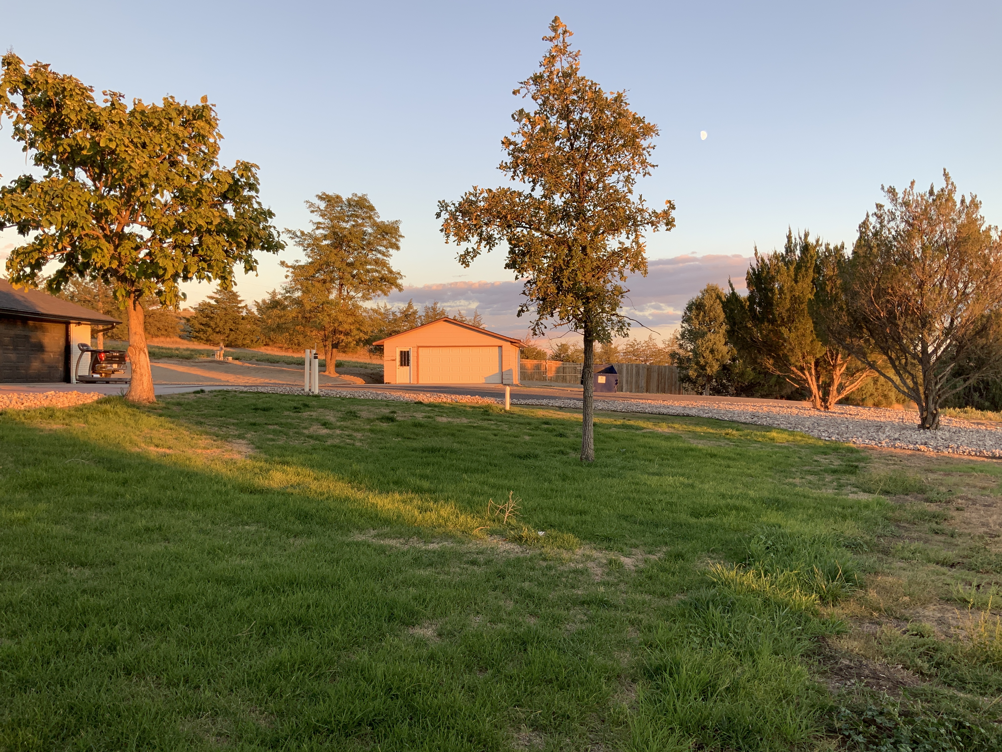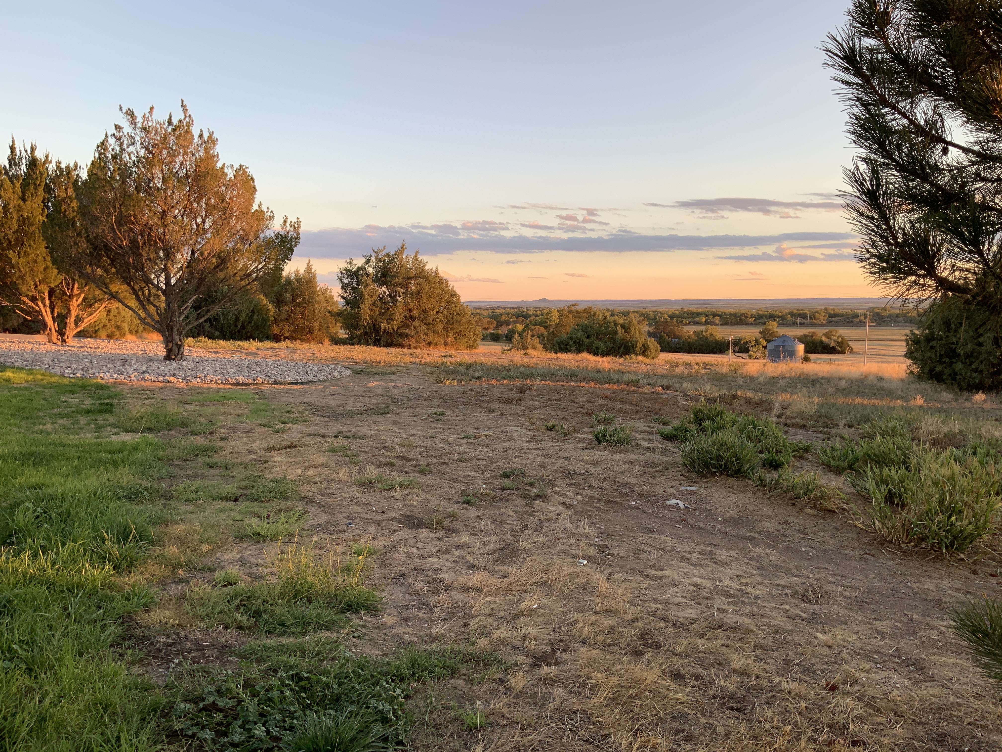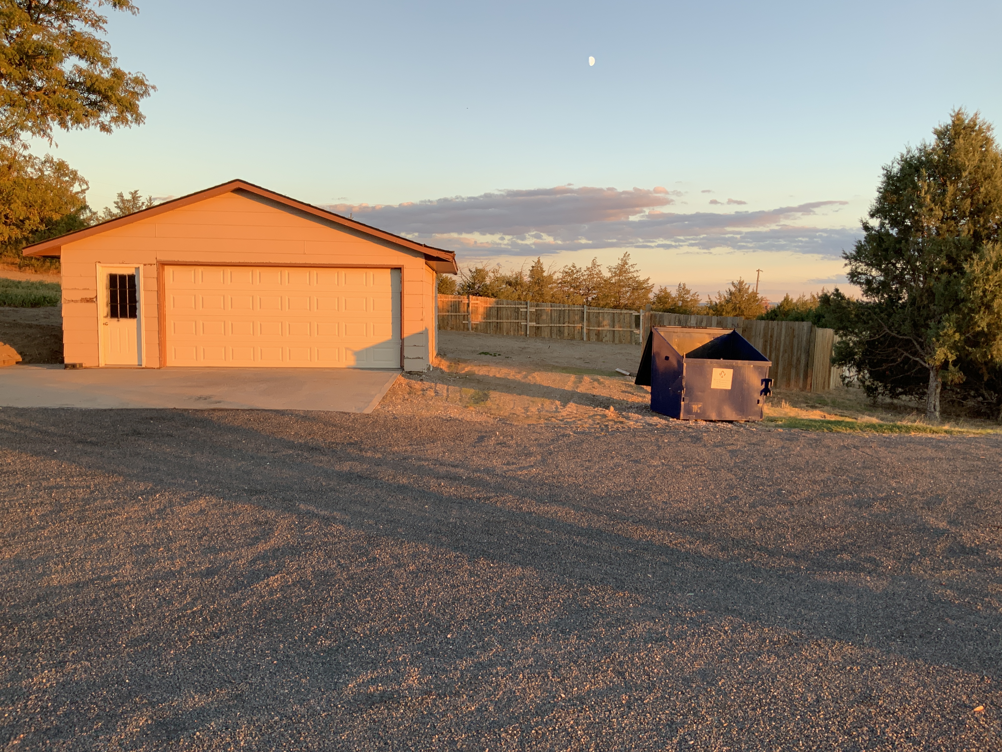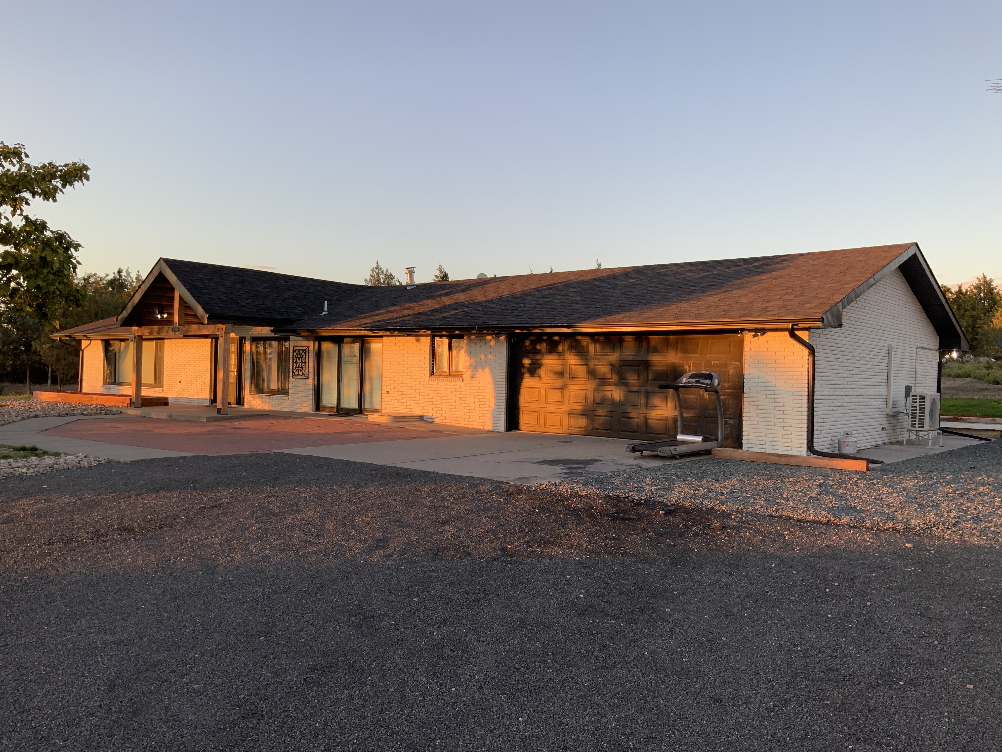Beautiful Country Home near Bridgeport, NE
Beautiful Country Home
9738 US Hwy 385, Bridgeport, NE
Located just North and West of Bridgeport, NE
SOLD! $399,000.00 9-21-2023
Due to unforeseen circumstances, the recent buyer is unable to join the Bridgeport community so this property is now on the market again. You have a second chance to buy this property you may have dreamed about!
This is a like new home with a beautiful view of the North Platte River Valley sitting on 4.75 acres with beautiful established trees, asphalt driveway, and just minutes from town! This comfortable home is five bedrooms and three bathrooms with large dining and family room. No Expenses were spared when the home was completely remodeled in 2021. Remodel included taking home down to studs, new wiring, plumbing, spray foam insulation, new cabinetry & countertops throughout, new well, new septic system, plus much much more. Home was redone with modern color schemes including greys, whites, and hardwood floors. This is an absolutely stunning property in a location very hard to come by! Don’t miss your chance today!
home with borders
PRICE $399,000.00
2010 Sq. Ft. on each level
MAIN LEVEL
Master Bedroom 12’ x 15’ w/ Large Double Closet, Remote Control Ceiling Fan, Bathroom with Ariel Jet Tub & Shower, Double Vanity, Walled off Toilet
Bedroom 2 – Far West Bedroom, 10’ x 13’ w/ Closet
Bedroom 3 – 2nd From West, 10’ x 13’ w/ Closet
Bedroom 4 – 10’ x 12’, Closet is 8’ wide by 2’ Deep, Vaulted Ceiling, Ceiling Fan, Can Lights
Guest Bathroom – 13’ x 5’ with Tub and Shower, Raised Porcelain Sink, Toilet with built in shelves behind.
Kitchen Area– 10.5’ x 12’ w/ Sliding Patio Door, Frigidaire gallery refrigerator, Frigidaire Gallery Gas Stove with Vent, Large Porcelain Sink, Poured Epoxy Counter Tops
Dining Area is 16’ x 16’ w/ Large Chandelier & Vaulted Ceiling, Conventional Fireplace dividing the dining and living Area with access on both sides.
Living Room is 16’ x 26’ with Large 14’ Picture Window, Can Lights and Ceiling fan.
Laundry Room is 6.5’ x 13’ with Poured Epoxy Counter Tops, Laundry Sink
BASEMENT
Living Area 12.5 x 17’ with Hardwood Flooring.
Guest Bedroom is 12.5 x 15’ with 2 Closets
Guest Bathroom 8’ x 8’ w/ 4.5’ shower stall, tile floor
Balance of Basement is 30’ x 63’, used as Storage, some frame work done for future bedrooms.
Furnace new is 2021 is Heil with Central Air and Gas Forced Air Heat.
Water Heater is and On Demand Propane Rinnai Water Heater.
Home also has Culligan Reverse Osmosis System, and Culligan Water Softener.
Attached Garage is 24’ x 28’ oversized two car, finished inside with mini split AC & Heat Pump, floor drain, & Hot Dawg Gas Forced Air Furnace.
Detached Garage is 24’ x 24’ w/ 7’ x 16’ Overhead Door, Spray Foam Insulation, 220V Electric Heater
Legal Description: Pt of the NW of the NE Quarter of Section 20, Township 20, North Range 50 West of the 6th P.M. Morrill County Nebraska. Exact Legal to be Determined by Title Insurance

