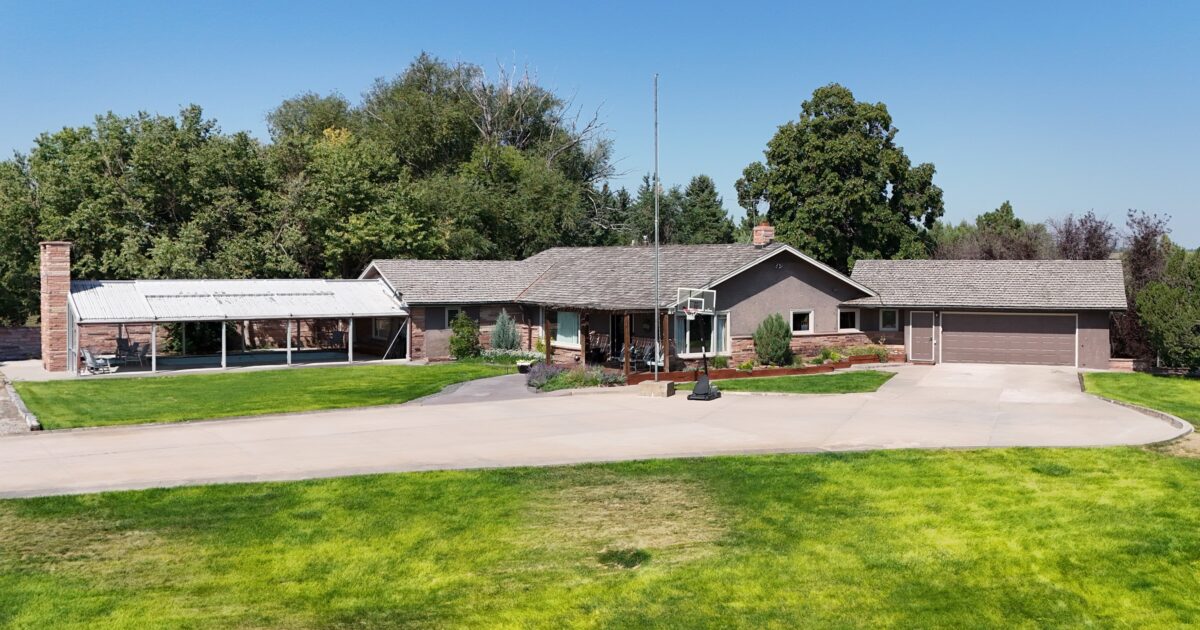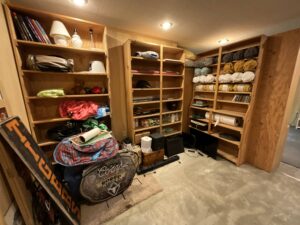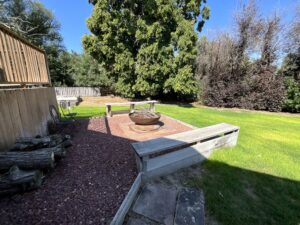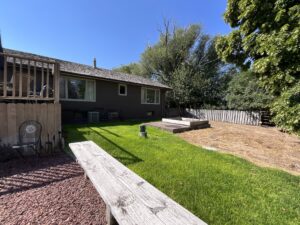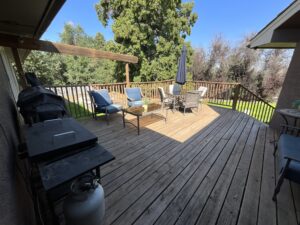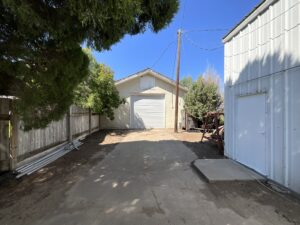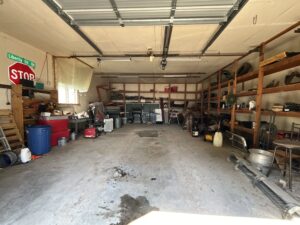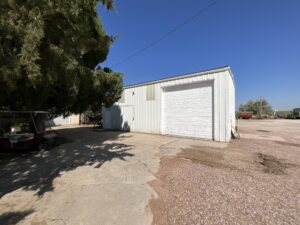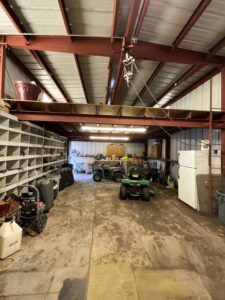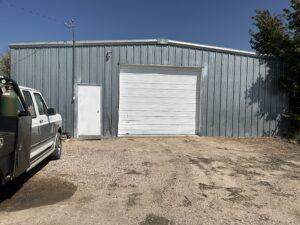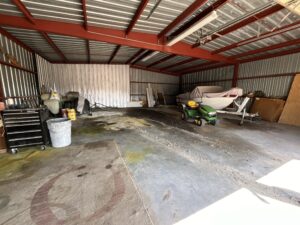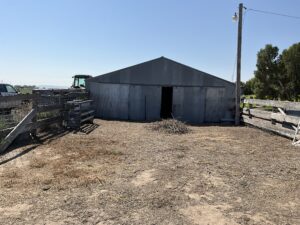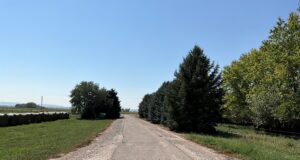Unique Home on 29+/- Acres – Morrill, NE
The most unique home you will find in Western Nebraska!
90150 Hwy 26, Morrill, NE
SOLD! $580,000.00 1/31/2025
5,968 sq. ft. of Updated & Meticulously Maintained Living Space!
5 Bedrooms, 3.5 Baths, 2-Car Attached Garage, Multiple Outbuildings, Irrigated Pasture and Farmland
This exquisite property is priced to sell and won’t last long on this active market. Make plans to see it today!
This may very well be the most unique home you will find in Western Nebraska! Every room will make your jaw drop by its size and amenities. Wait until you see the good outbuildings and 22 +/- acres of irrigated grass and farmland. This warm and comfortable home boasts 2,843 sq. ft. on the main floor with 4 bedrooms and 3 bathrooms. The kitchen has a 7’ x 7’ eating bar as a great gathering place for friends and family. Entertain a large group with a formal dining room and a large living room. The Primary suite is to die for with a gorgeous, updated bathroom and an amazing walk-in closet. The full basement has over 3,500 sq. ft. with a large non-conforming bedroom, half bath, and a huge 15’ x 40’ family room with a teak wood bar and parquet flooring. Several other rooms are for exercise equipment, unbelievable storage, and a cedar-lined closet.
This property is immaculate, well-cared for, and beautifully updated. It would be outstanding for a family and entertaining with a large, covered patio and a nicely landscaped yard surrounded by a variety of mature trees. In addition to an insulated/heated attached 2-car garage, there is a 2nd garage not attached, 2 steel shop buildings with concrete floors, and a livestock building. Along with all of these improvements is an 8+/- acre irrigated pasture as well as 16.5+/-acres of irrigated farmland with two water sources.
5 BEDROOMS
- Primary Bedroom 16' 6'’ x 15'
- Large walk-in closet 2nd Bedroom
- 2nd Bedroom 13' x 15'
- 3rd Bedroom 15' x 15'
- 4th Bedroom used as an office 8’ x 14’
- 5th Bedroom 16' x 14'
- nonconforming in the basement
3.5 BATHROOMS
- Main Bathroom 12' x 16' with Shower and Tub
- Primary Bathroom 16' 6'’ x 9' 6'’
- Entryway Bathroom 9.6 x 6' with shower
- Basement Half Bathroom
LIVING ROOMS & ENTERTAINMENT
- Living Room 15’ x 25'
- Large basement living room/ entertainment room
- Includes a 13' Teak Wood Bar
- Woodburning Fireplace
KITCHEN & DINING
- Spacious Kitchen 16' x 17'
- 7' x 7' Breakfast Bar
- Spacious 14' x 16' Formal Dining Room!
EXTERIOR AMENITIES
- Spacious Grass Backyard
- Large Wood Deck
- Fire Pit
- Large Covered Patio
- Brick Outdoor Fireplace
- Covered Wood Deck
GARAGES
- Heated and Insulated 25' x 27' 2-Car attached
- Garage Entryway between garage and house with laundry facilities
OUTBUILDINGS
- Insulated Concrete Floor Garage 34' x 26' x 10'
- Steel Building with Concrete Floor and Upper Storage 40' x 20' x 13'
- B&C Steel Building Concrete Floor Shop 41' x 40' x 12'
- Metal Building, Partial Insulated - Small Animal 48' x 30' x 8'
IRRIGATED PASTURE AND FARMLAND
- 46 Total Acres of Irrigated Farmland and Pasture
- 84 Acres Pasture
- 46 Acres Cultivated
- 16 Acres of Farmland seeded to Alfalfa.
ADDITIONAL INFORMATION
- Legal: Pt. of NWNW; Pt of SWNW Section 14, Township 23N, Range 57 West of the 6th P.M., Scotts Bluff, NE
- Year Built: 1960
- RE Tax: Approx. $8,558.00

